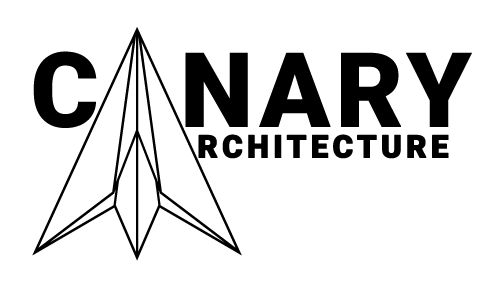
With a career spanning over 23 years, Canary’s Principal & Founder, Carl Emberger, Jr., has honed his craft through a range of project types nationally and internationally including residential, retail, religious, restaurant, university, high-rise, mixed use, healthcare, laboratory, museum, library, office space, libraries, and a transportation pavilion.
As a budding architect, Carl’s studies in Italy and Bosnia were a highlight of his education. After graduating at the head of his class at Temple University, the Philadelphia region became, and has remained, home to his career, having had worked for several prominent firms throughout the City before embarking on Canary Architecture.
Carl finds inspiration in the natural world and in the artistic genius of greats from Michelangelo and Borromini to Mies van der Rohe and Carlo Scarpa. He savors the opportunity to collaborate with others to conjure engaging designs for new and reimagined structures. Mentoring young architects is one way Carl gives back to this community that has given him so much.
Carl is married to his business partner and wife of over 10 years, Natalie Emberger, with whom he shares two bright and adventurous boys, Carter and Ezra, and one silly mutt, Grover. They travel the country in their Casita when they can, build treehouses, Pinewood Derby cars, and digital worlds in Minecraft.
Carl’s technical skill is unmatched, his knowledge of the industry is deep, and his passion for the art is true. Currently, Carl is registered in Pennsylvania, New Jersey, and Maryland and is a member of the AIA, NCARB, and is a LEED accredited professional.